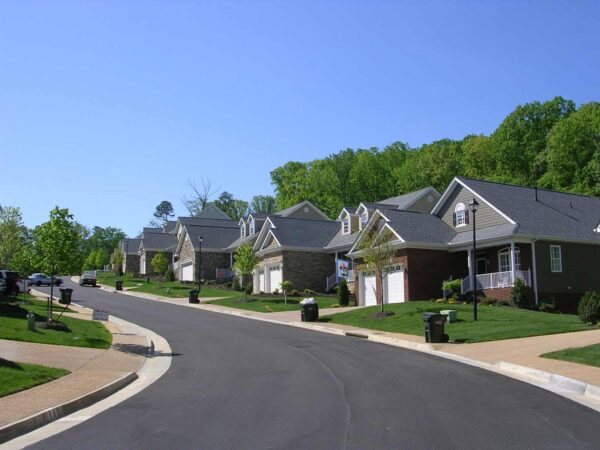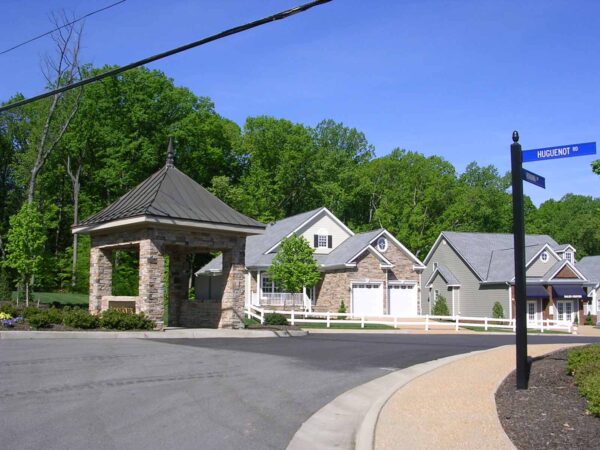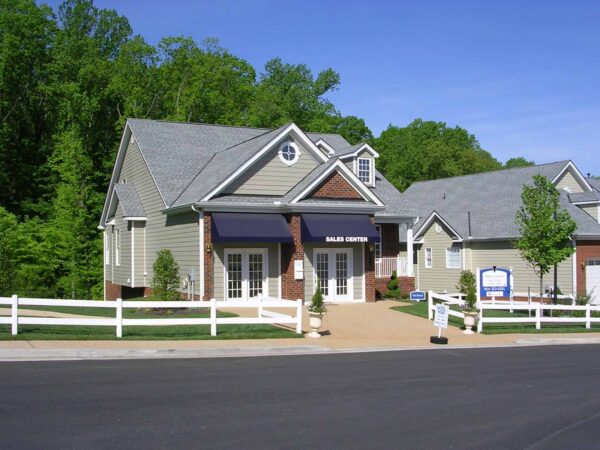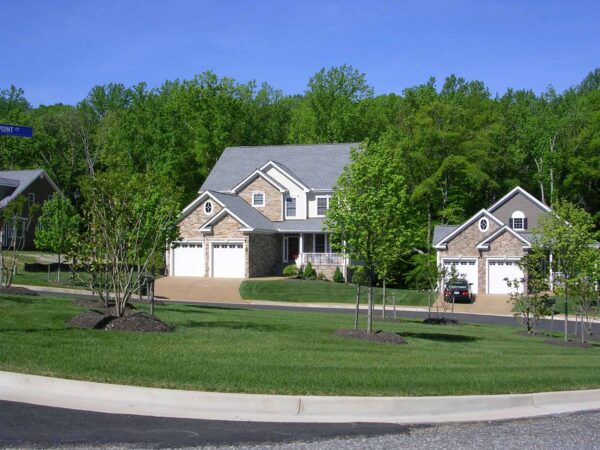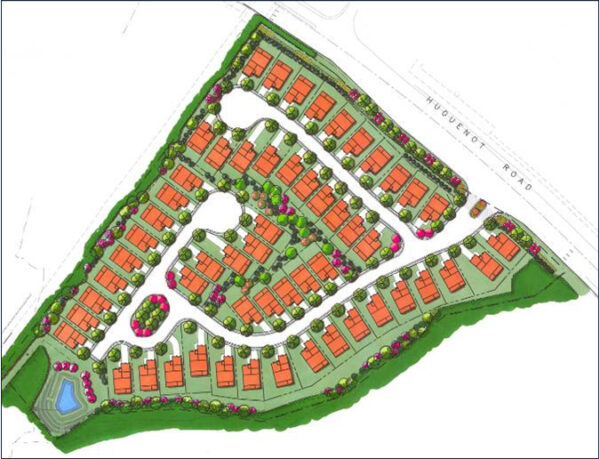James River Commons

The project consisted of new development for 55 zero-lot-line single family homes on 14.75 acres. KBJW assisted the client with obtaining property rezoning classification and also prepared the Plan of Development, landscape plan and lighting plan. Plans were prepared in collaboration with the project architect for the gatehouse feature, project signage and fencing for this upscale residential community.
SOLUTIONS OFFERED
- Rezoning of property
- Specific owner required grade relationships between residences, garages and streets
- Steep topography
- Environmentally sensitive areas
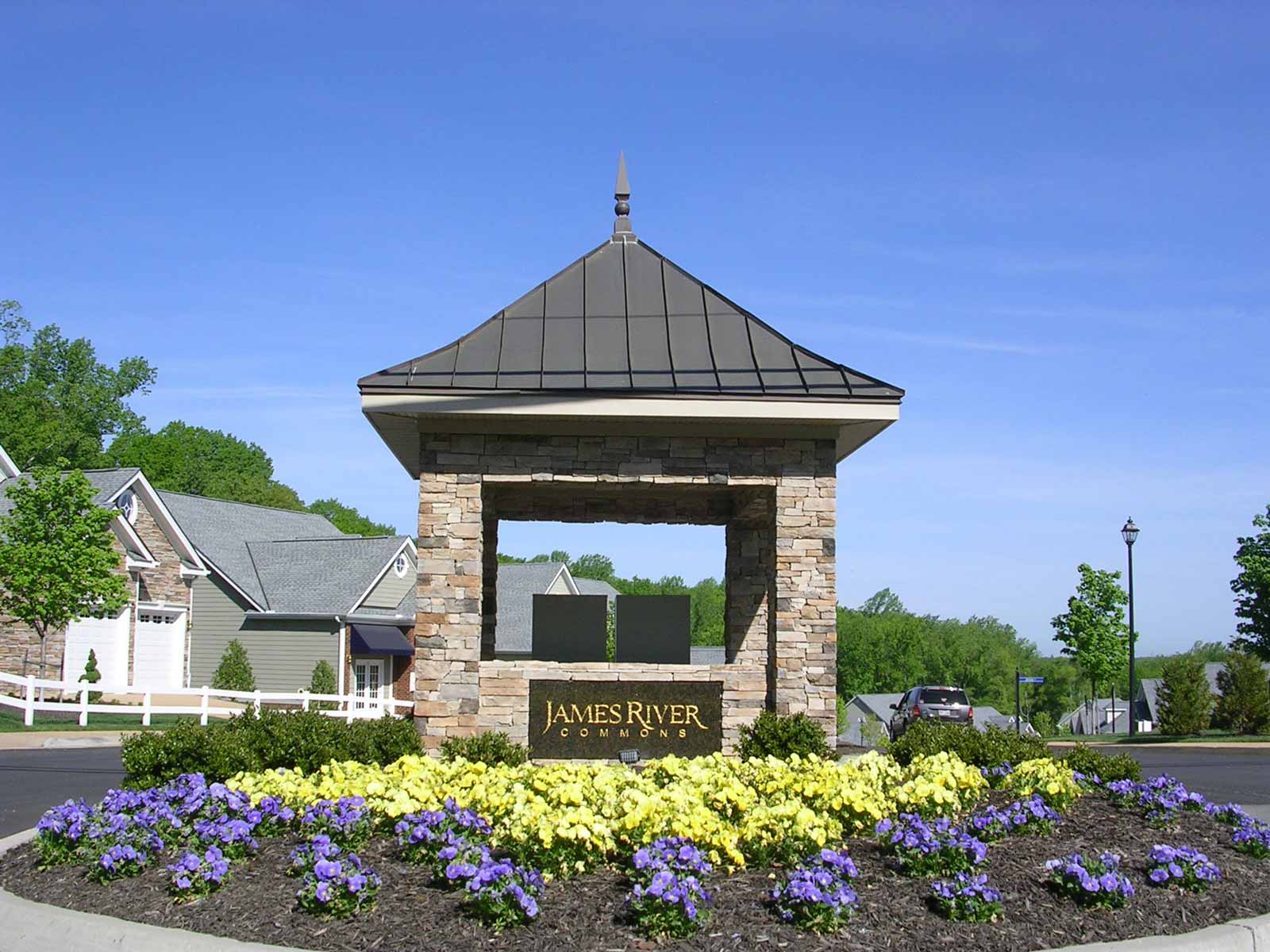




Client
Wilton Real Estate DevelopmentLocation
Richmond, VAServices
Civil Engineering, Environmental, Surveying, Land Planning, Landscape Architecture, Stormwater Management
Markets
- Residential
Related Projects


